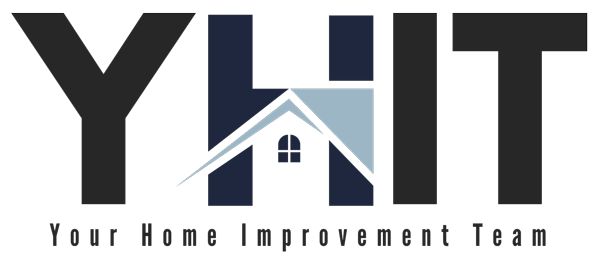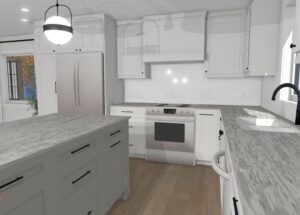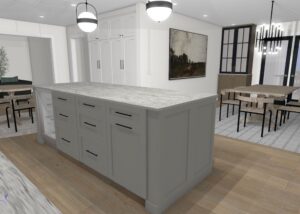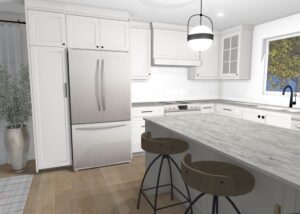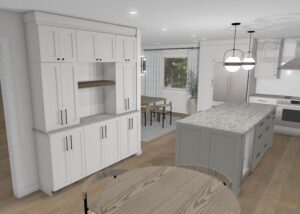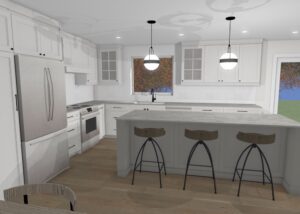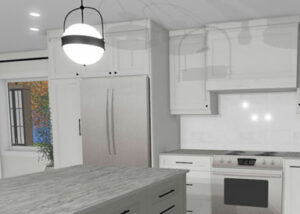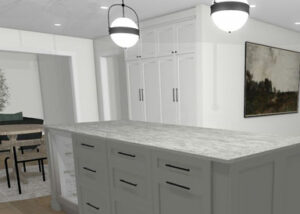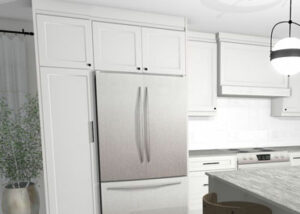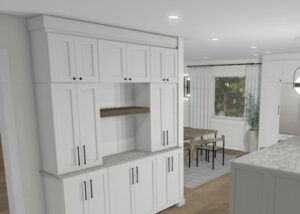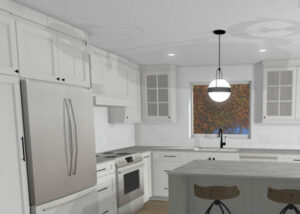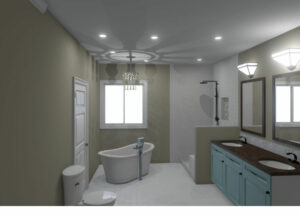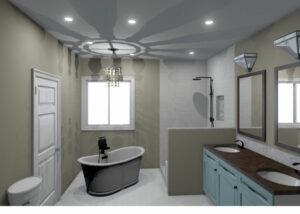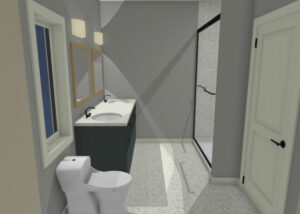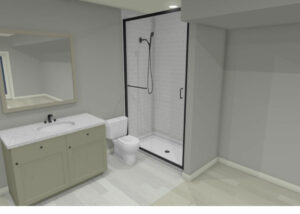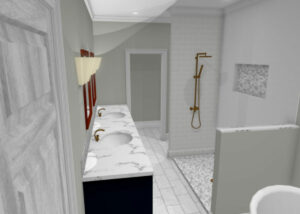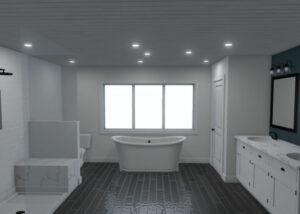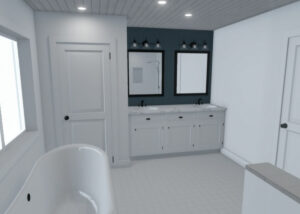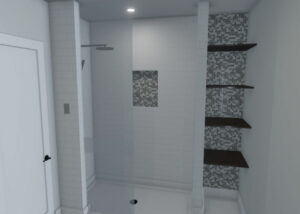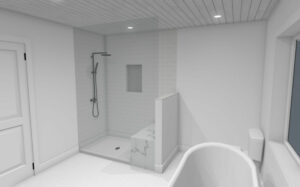There are several benefits of utilizing 3D renderings when planning your dream home renovation.
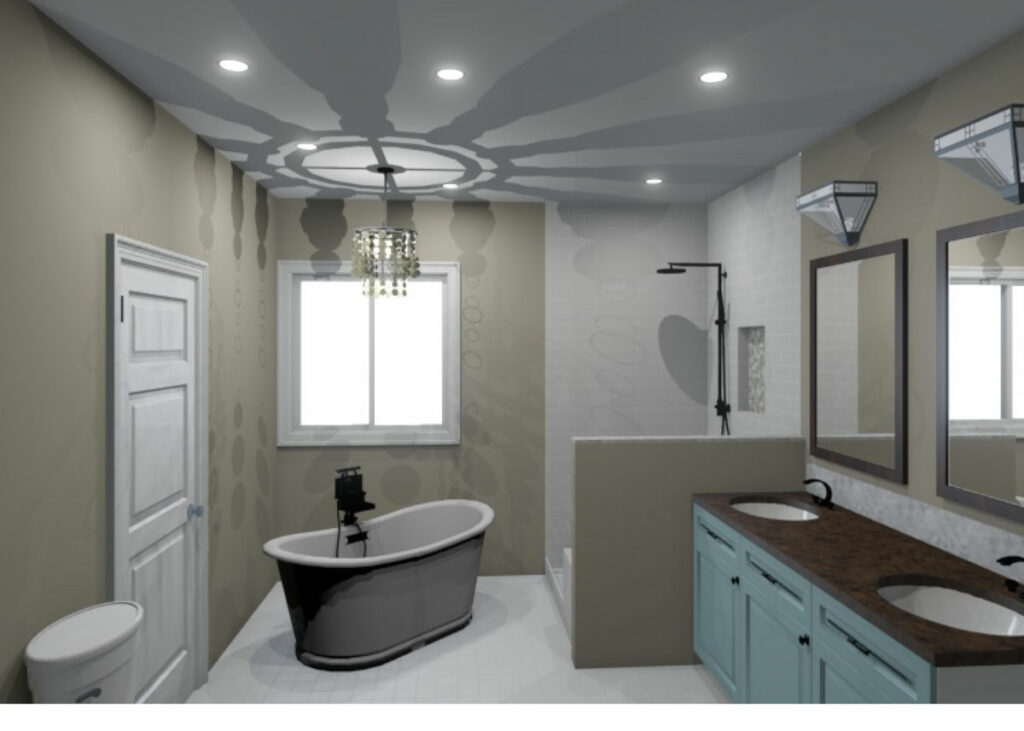
Visual Clarity
3D renderings offer you a clear and vivid representation of how your renovated space will look. This eliminates ambiguity and helps clients better understand the proposed design. With 3D renderings, you can see realistic representations of materials, colours, textures, and lighting. This allows you to make more informed decisions about design elements before construction begins.
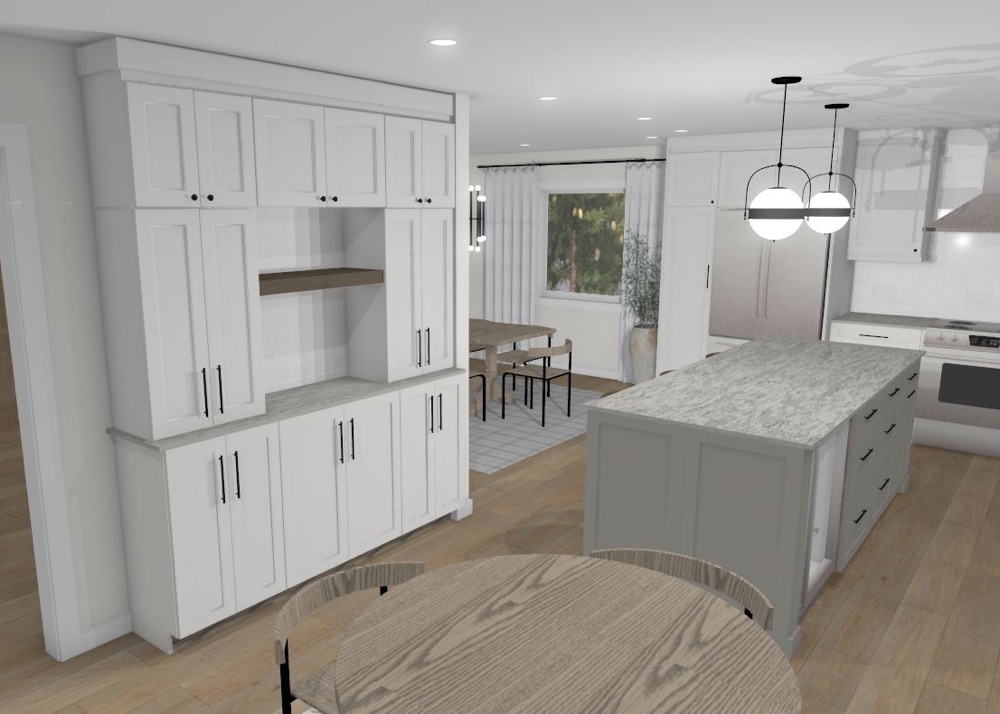
Enhanced Communication
3D renderings facilitate effective communication between you and our team. You can easily convey your preferences and provide feedback on different design options, leading to a more collaborative and satisfying renovation experience. Making changes during the planning phase is much more cost-effective than modifying the design during construction. 3D renderings allow us to experiment with different layouts and design choices before finalizing plans, reducing the likelihood of costly revisions later on.
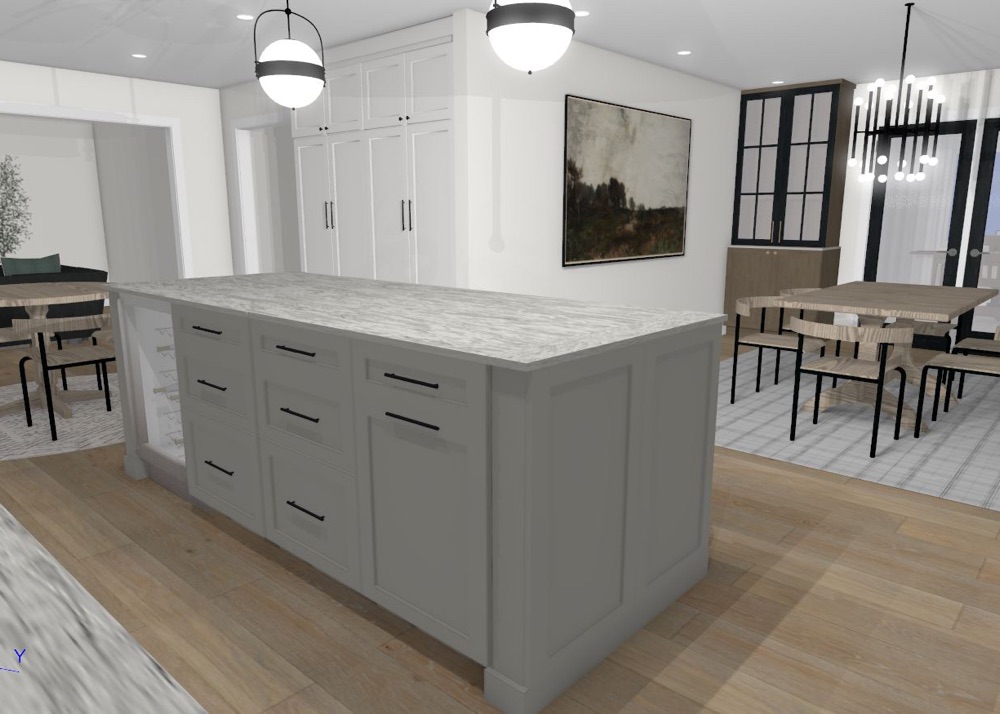
Confidence in Decision-Making
By seeing a realistic representation of your renovated space through 3D renderings, you gain confidence in the design choices. This helps alleviate doubts or uncertainties, leading to greater satisfaction with the final result. 3D renderings can reveal potential design flaws or spatial issues that may not be apparent in traditional 2D drawings. Addressing these issues early in the planning stage helps prevent costly mistakes and ensures a smoother construction process.
Overall, 3D renderings empower you to make well-informed decisions, collaborate effectively with our team, and ultimately achieve your vision for your dream home renovation. See more renderings below.
Our Process
Contact Information
Mailing Address:
66 Susan Crescent,
Kitchener, ON N2A 4B1
Phone: (519) 800-9939
Email: info@yhit.ca
SCHEDULE AN ESTIMATE